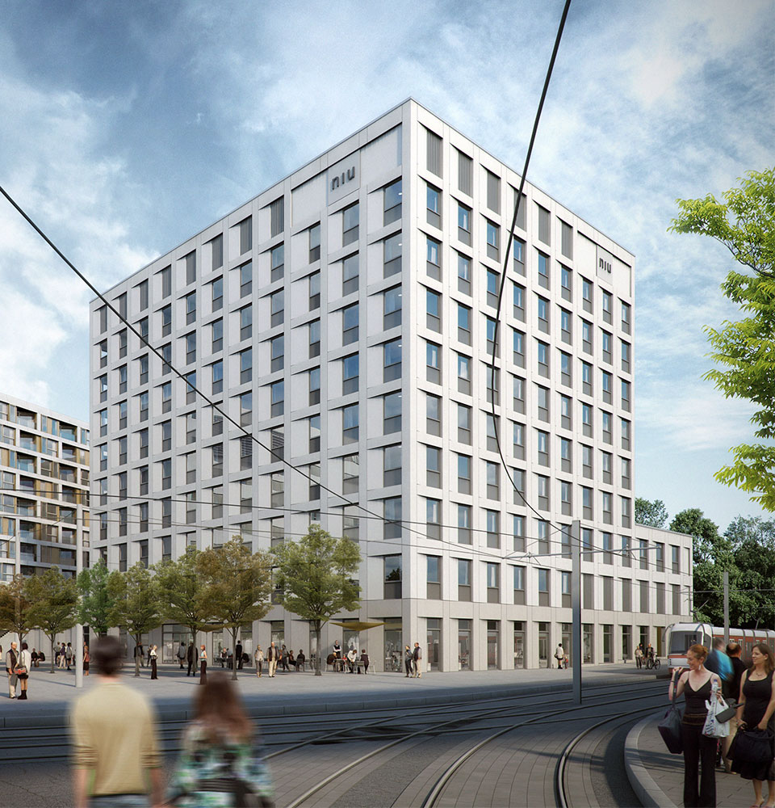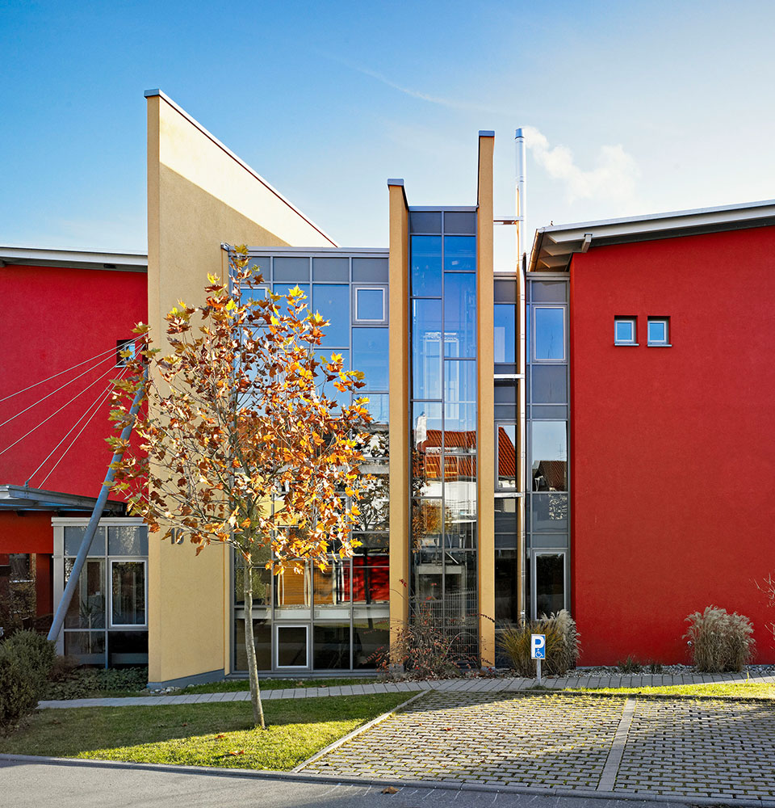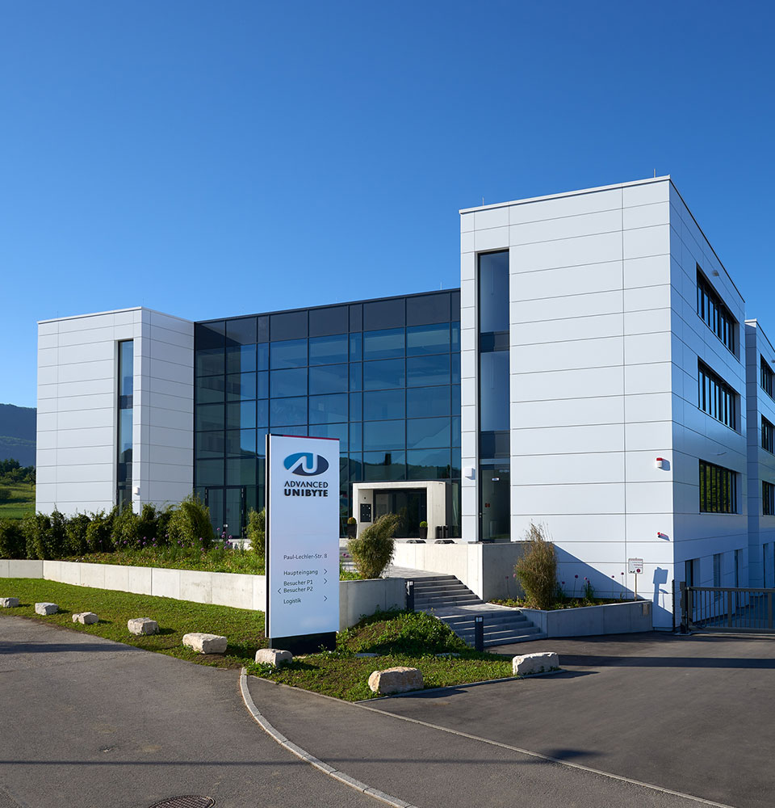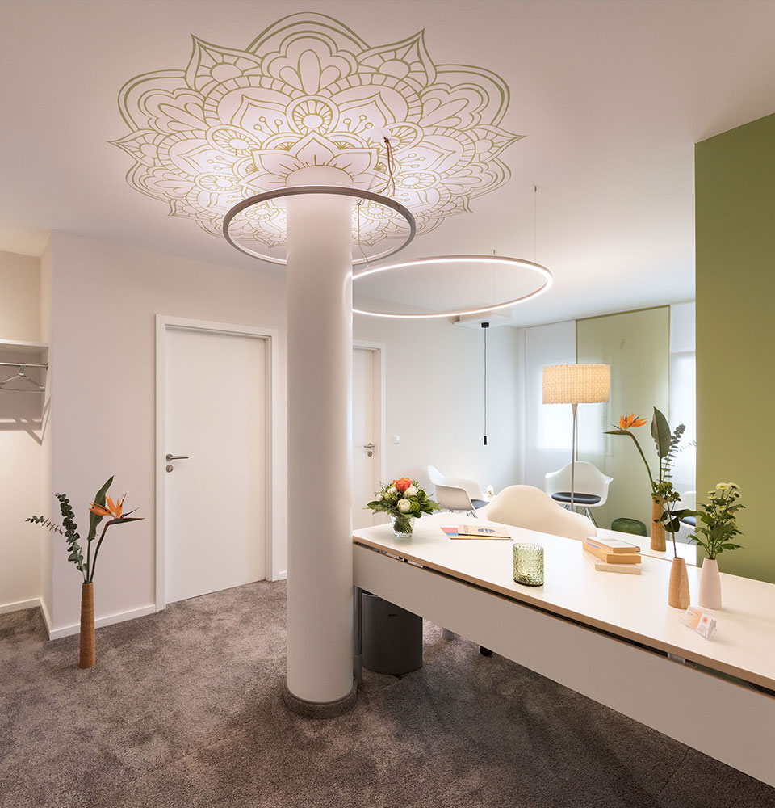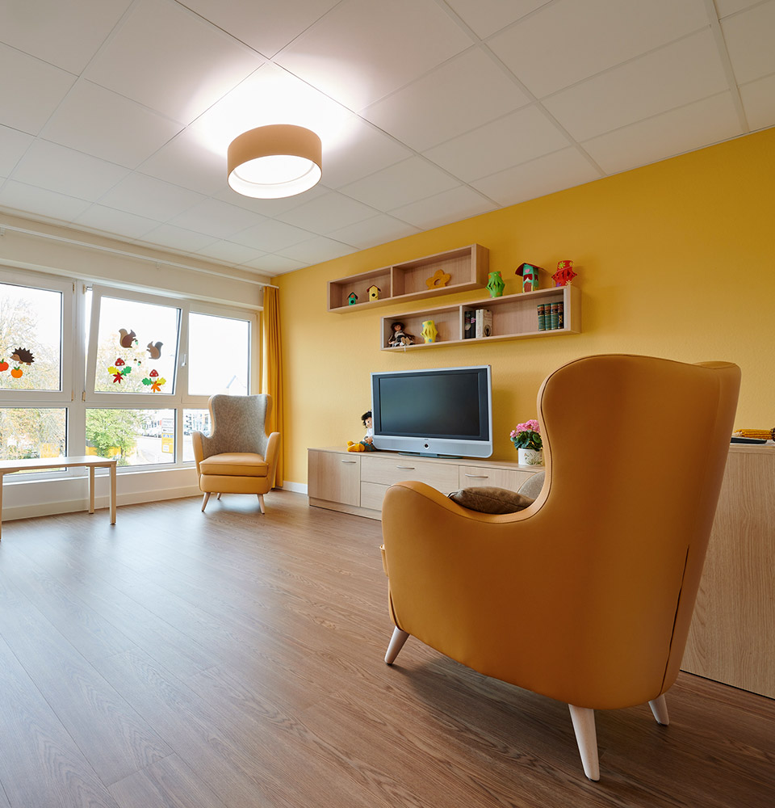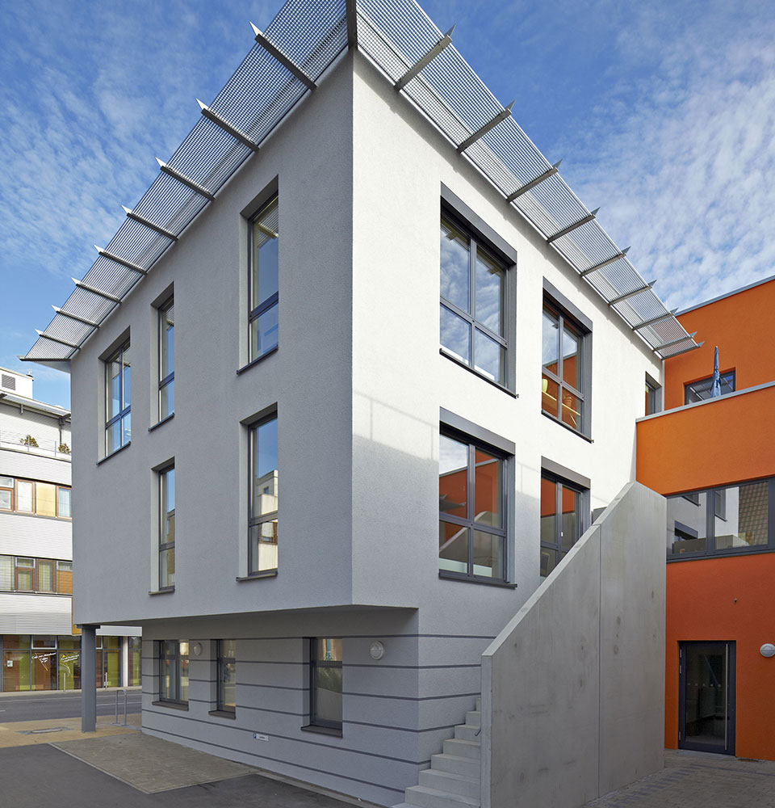CONTEMPORARY BUILDING FOR TEMPORARY ACCOMMODATION IN HOTELS
Expertise Hotel
We plan and build modern hotels using concepts that reflect the spirit of the age and combine aesthetics with cost-efficiency. In addition to smart rooms and apartments, these hotels also offer communal areas such as living lobbies for surfing, relaxing or meeting with friends, bars, restaurants, meeting rooms and even co-working space.
What our customers really appreciate: we have been working with prestigious international hotel companies for many years, which enables us to develop solutions that marry feasibility and cost efficiency with customised design requirements. Together we realise ideas for flexible contemporary forms of accommodation within urban centres. Our target group includes commuters, students, singles and young professionals seeking quality, service and flexibility at an acceptable price.
The architectural challenge and simultaneously our area of expertise is establishing easily accessible locations for many of the properties – either in city-centres or with direct links to an airport, railway station or motorways. Such locations require well-thought-out underground and surface car parking solutions, for example, or have specific sound insulation requirements.
BUILDING FOR SENIORS
Expertise Care
As temporary accommodation specialists, we have long provided advice to geriatric care facilities and healthcare companies. As a result, we are more than qualified to plan and realise appropriate future building solutions for the care and healthcare sectors. Whether we are designing a retirement home, residential care home or care campus – we work according to customer requirements, involve all the functional parties in the decision-making process and seek pragmatic architectural solutions with contemporary residential character for all the stakeholders.
Our aim is to create appealing residential spaces for seniors to live in and at the same time increase the cost efficiency of the buildings. In this respect, we focus on the well-being, comfort and security/safety needs of the users. Applying our longstanding expertise in dealing with healthcare properties, we prepare audit documents for various geriatric care and residential care providers in compliance with the current state long-term care facility building legislation (LHeimBauVO).
ARCHITECTURE FOR MODERN WORKING ENVIRONMENTS
Expertise Office and commercial
What are we looking for in future in terms of living, lifestyle and work? How will we effectively marry ecology, economy and aesthetics? How can we find creative solutions? We combine the consequently gained insights with our experience, know-how and intuition for project sustainability. On this basis we are able to advise building owners with regard to administration and commercial buildings, develop concepts for new work spaces or warehouses and convert, for example, a listed villa into an office building. We carefully meet the individual needs of the building owner, whether that entails a motorcycle showroom with office and workshop or a kindergarten integrated into an office.
Regardless of whether a new build, conversion or extension, we design and build work spaces according to current standards and incorporate the needs of the principal and employees into the planning. If required, we collaborate with a network of specialist engineers to optimally combine state-of-the-art technology with the respective requirements. We consequently provide our customers with complete solutions from a single source.
LIGHT AND COLOUR AS FACTORS OF INTERIOR DESIGN
Expertise Interior design
To create atmosphere with light and colour, that is the focus of our interior concepts. In this respect we conceptualise the appropriate ambience for the respective use.
We design a suitable interior concept and create a coherent ambience for the building in question, be it a conversion, new build or renovation. Along with the skilled application of materials, the most important criteria when it comes to interior design are light and colour. In the course of lighting design, we generally include the services of specialist planners to transform interior spaces into high quality communal areas. We have broad experience in the design and outfitting of hotel and healthcare properties, including refurbishment and redevelopment of doctor’s practices, retirement homes and office buildings.
RESIDENTIAL & ARCHITECTURAL PSYCHOLOGY (RAP)
Expertise Designing with a human dimension
Why do some spaces promote our sense of well-being when we enter them, while others make us feel stressed and uneasy?
The insights obtained in the field of residential & architectural psychology provide possible answers to this question. They form the basis for our designs and, in a manner of speaking, “set the standard on a human level”.
As an interdisciplinary science, residential & architectural psychology (RAP) combines the expertise of technical and designing professions with insights gained through psychology.
Fundamental questions here, alongside human accommodation needs, primarily involve the reciprocal interaction between people and space.
Room layout, light, colours, materials (…) are just a few of the components that turn spaces into living spaces.
When designing age-appropriate spaces, in addition to barrier-free accessibility, which is already standard, we pay very careful attention to all those components that are essential for achieving comfort, relaxation and well-being within peoples’ “own four walls” and the immediate vicinity. In brief, those qualities for human living spaces that, even in the case of cognitive impairments, satisfy the needs for safety, a sense of control, autonomy and social inclusion.
In addition to our designs based on the principles of residential & architectural psychology, our portfolio also includes one-on-one RAP consulting sessions and quality analyses.
INITIATE PROJECTS AND DISCOVER NEW SCOPE DURING THE CONSTRUCTION PHASE
Expertise Project inception
What is doable? Be it a plot or existing building, we examine the feasibility of the project in terms of what, where and how and then consequently recommend the appropriate solution. Ultimately, the point of departure is different for each project. Sometimes premises are already available and we develop a project on that basis. Alternatively, we may have an idea for a creative use and so then look for suitable premises. The ability to develop innovative ideas is our forte. Through site analysis, concept development, profitability calculations and an operator search, we find a suitable partner, the best site and a coherent concept for the respective building project.
Our expertise in planning properties underpins the beneficial implementation of your project idea. We know the market and know the criteria of significance for any subsequent use of the building. Our large network of specialist planners, operators, property experts, building companies and investors enables us to successfully bring together the various stakeholders involved in the project and provide them with quick access to specific markets. In our capacity as a catalyst, driving force and professional consultant, we consistently advise our customers in the realisation of their projects. Benefit from our longstanding experience, comprehensive market know-how and contacts.



