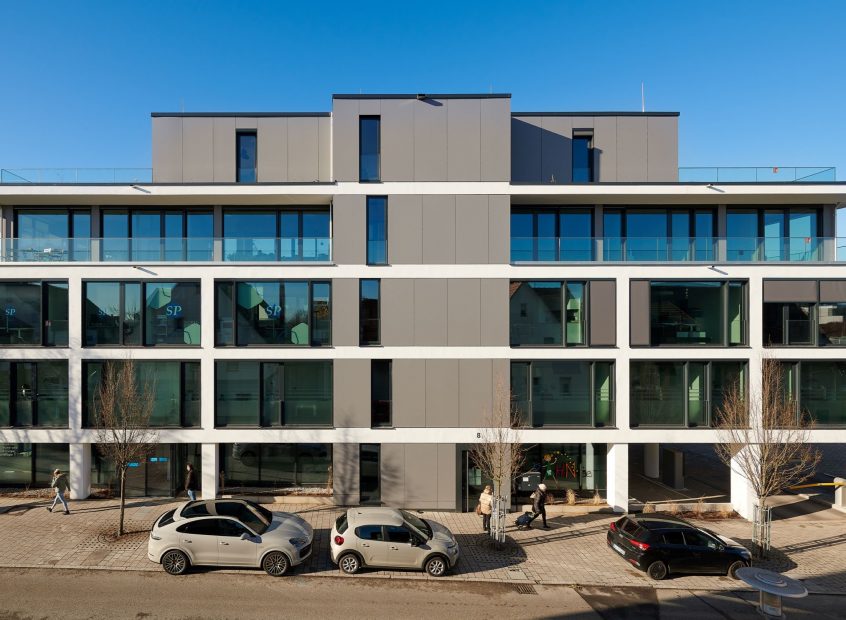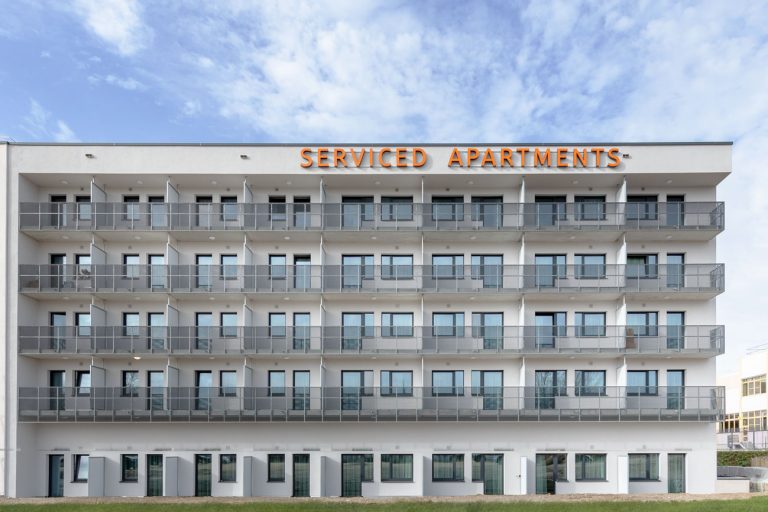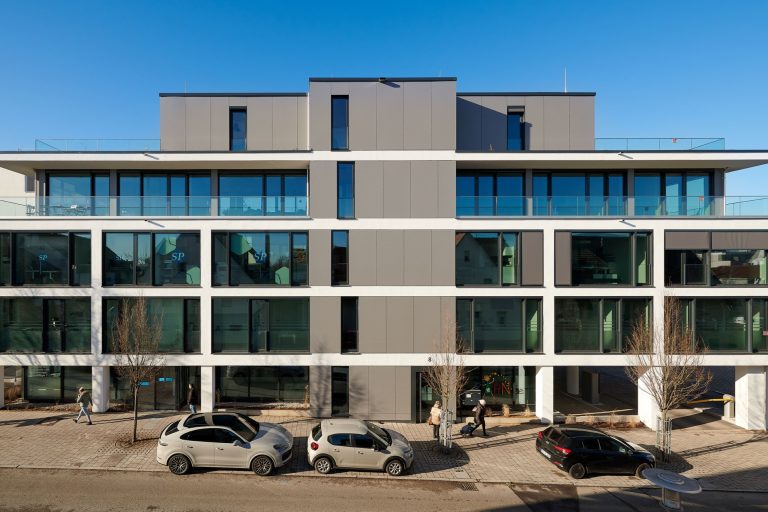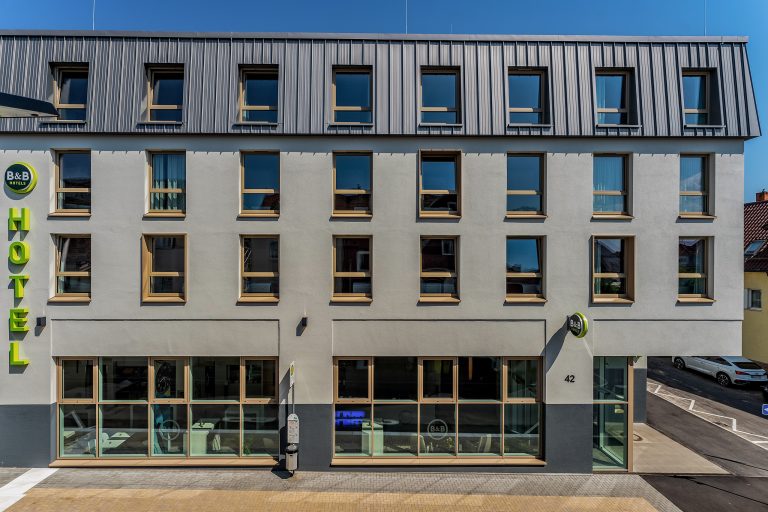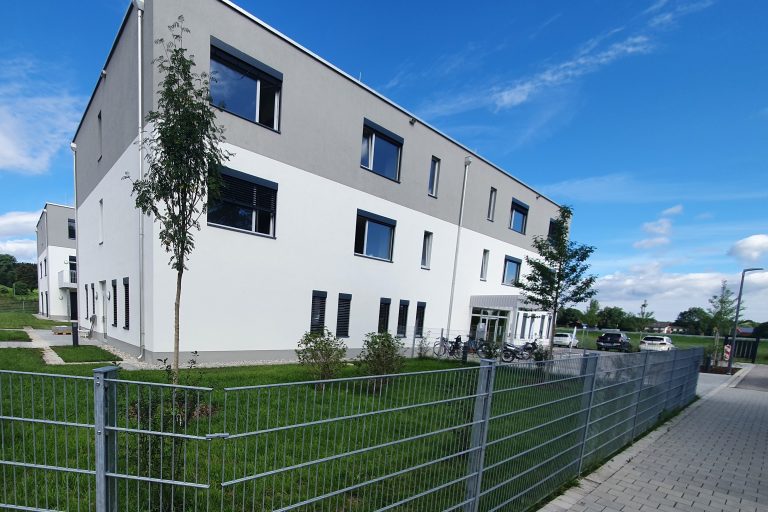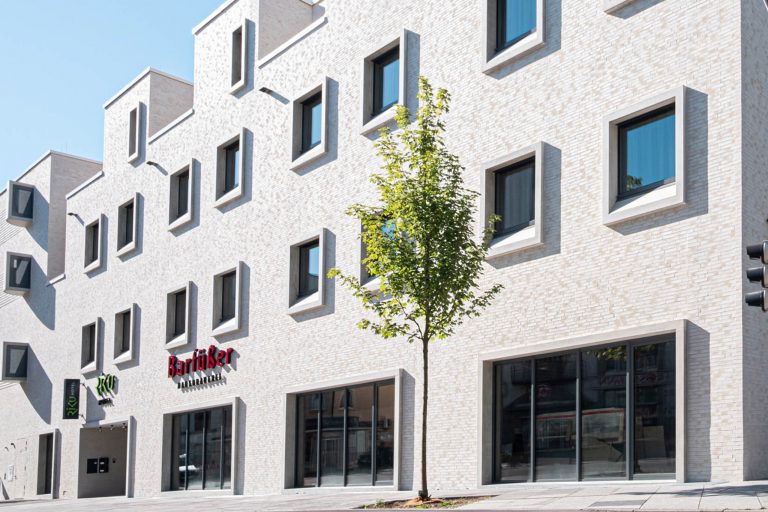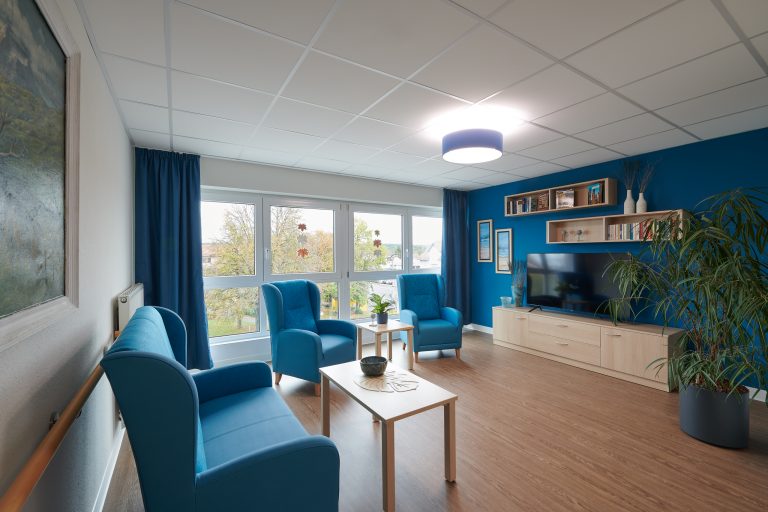As architects
we know all the
ins and outs of
temporary accommodation.
Impressions of Marggraf
We specialise in the planning and development of building concepts, specifically in the hotel and care segments. We design and build hotels for international companies domestically and abroad, retirement homes, student halls, buildings for microliving and care campuses. Interior design, office construction and commercial construction are additional segments in which we have in-depth expertise in terms of operational procedures and project requirements.
Working together with building owners, we develop customised solutions for new builds, conversions and renovations. We are also well-versed in terms of the general framework, building regulations and development plans. Our customers benefit from our advice and support throughout project inception, during site, feasibility and profitability analyses, and in the planning, design and implementation phases.
What sets us apart
02. Expertise
We plan and build modern hotels using concepts that reflect the spirit of the age and combine aesthetics with cost-efficiency. In addition to smart rooms and apartments, these hotels also offer communal areas such as living lobbies for surfing, relaxing or meeting with friends, bars, restaurants, meeting rooms and even co-working space.
What our customers really appreciate: we have been working with prestigious international hotel companies for many years, which enables us to develop solutions that marry feasibility […]
As temporary accommodation specialists, we have long provided advice to geriatric care facilities and healthcare companies. As a result, we are more than qualified to plan and realise appropriate future building solutions for the care and healthcare sectors. Whether we are designing a retirement home, residential care home or care campus – we work according to customer requirements, involve all the functional parties in the decision-making process and seek pragmatic architectural solutions with contemporary residential character for all the […]
What are we looking for in future in terms of living, lifestyle and work? How will we effectively marry ecology, economy and aesthetics? How can we find creative solutions? We combine the consequently gained insights with our experience, know-how and intuition for project sustainability. On this basis we are able to advise building owners with regard to administration and commercial buildings, develop concepts for new work spaces or warehouses and convert, for example, a listed villa into an office building. We carefully meet the […]
To create atmosphere with light and colour, that is the focus of our interior concepts. In this respect we conceptualise the appropriate ambience for the respective use.
We design a suitable interior concept and create a coherent ambience for the building in question, be it a conversion, new build or renovation. Along with the skilled application of materials, the most important criteria when it comes to interior design are light and colour. In the course of lighting design […]
Why do some spaces promote our sense of well-being when we enter them, while others make us feel stressed and uneasy?
The insights obtained in the field of residential & architectural psychology provide possible answers to this question. They form the basis for our designs and, in a manner of speaking, “set the standard on a human level”.
As an interdisciplinary science, residential & architectural psychology (RAP) combines the expertise of technical and designing professions with insights gained through psychology. […]
What is doable? Be it a plot or existing building, we examine the feasibility of the project in terms of what, where and how and then consequently recommend the appropriate solution. Ultimately, the point of departure is different for each project. Sometimes premises are already available and we develop a project on that basis. Alternatively, we may have an idea for a creative use and so then look for suitable premises. The ability to develop innovative ideas is our […]
Praxisklinik für Zahnheilkunde
Praxisgebäude – Filderstadt-Bernhausen
Bauaufgabe
Die Genehmigung stammt aus dem Jahr 2000. Es wurde nur die Tiefgarage erstellt. Aufgabe war es ...
Herausforderung
Die Genehmigung stammt aus dem Jahr 2000. Es wurde nur die Tiefgarage erstellt. Aufgabe war es, die Büroplanung in eine Praxisklinik zu verändern im Rahmen der bestehenden Genehmigung - unter Beachtung einer zeitgemäßen Architektur, was sich als eine außerordentlich schwierige Aufgabe herausstellte. Zudem sollte eine energetische Ausführung nach KfW 40 zur Ausführung kommen.
Daten / Fakten
BGF: 1.700 m² ohne bestehendes UG
BRI: 6.400 m³ ohne bestehendes UG
What drives us
03. The latest from Marggraf

Neubau Hotel Bremen – Baugenehmigung
Auf dem bestehenden Fundament/Untergeschoss des ehemaligen „Hafen Höövt Shopping-Center“ wird das neue Hotel mit 153 Zimmern entstehen. Der Baukörper ist…
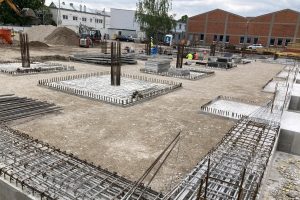
Self-Storage Stuttgart-Wangen - Baufortschritt
Die Arbeiten laufen planmäßig. Zwischenzeitlich wurden die Brunnen- sowie das Kranfundament erstellt. Am 26.04.2024 erfolgt dann die Aufstellung des Baukran…
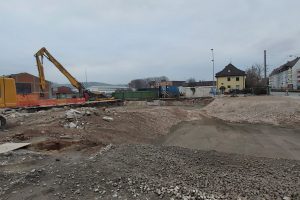
Self-Storage Stuttgart-Wangen - Baubeginn
Der Abbruch ist abgeschlossen. Hier entsteht ein Lagergebäude, das sowohl Privatleuten als auch Gewerbekunden eine sichere, saubere und trockene Möglichkeit zur…
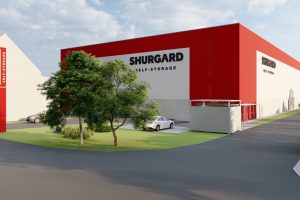
Self-Storage Frankfurt - Baugenehmigung
Die Baugenehmigung für das Lagergebäude in Frankfurt am Main liegt nun vor. Das Gebäude umfasst mehr als 7.300 qm Lagerfläche, welche durch unterschiedliche…
What can we do for you?
04. Projekt? Project? Just ask us
No matter what topics interest you, and no matter what your questions might be, we shall be delighted to advise you, and to provide you with answers founded on expertise. Just get in touch with us.



